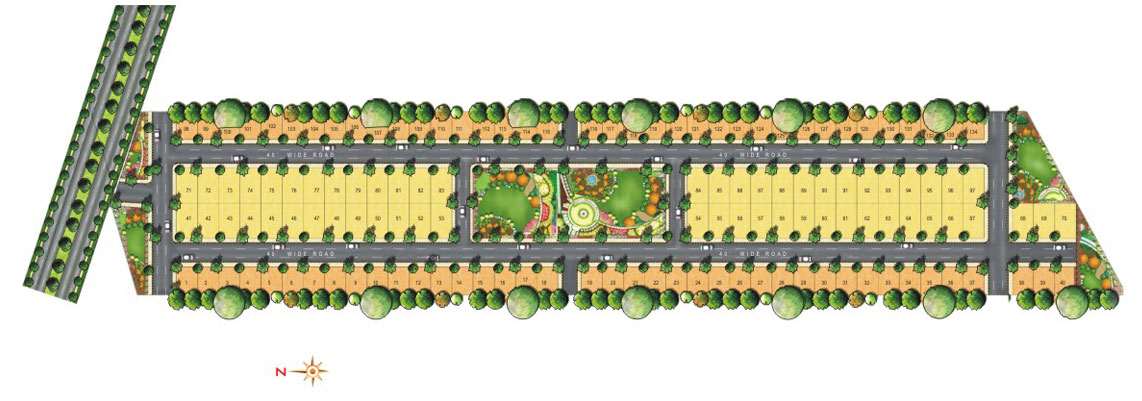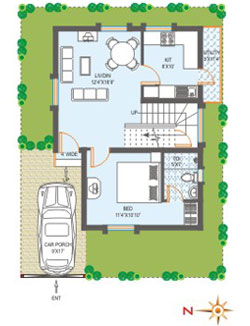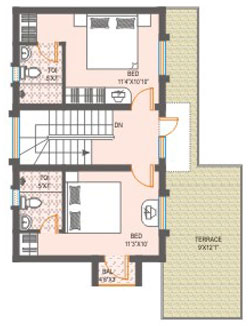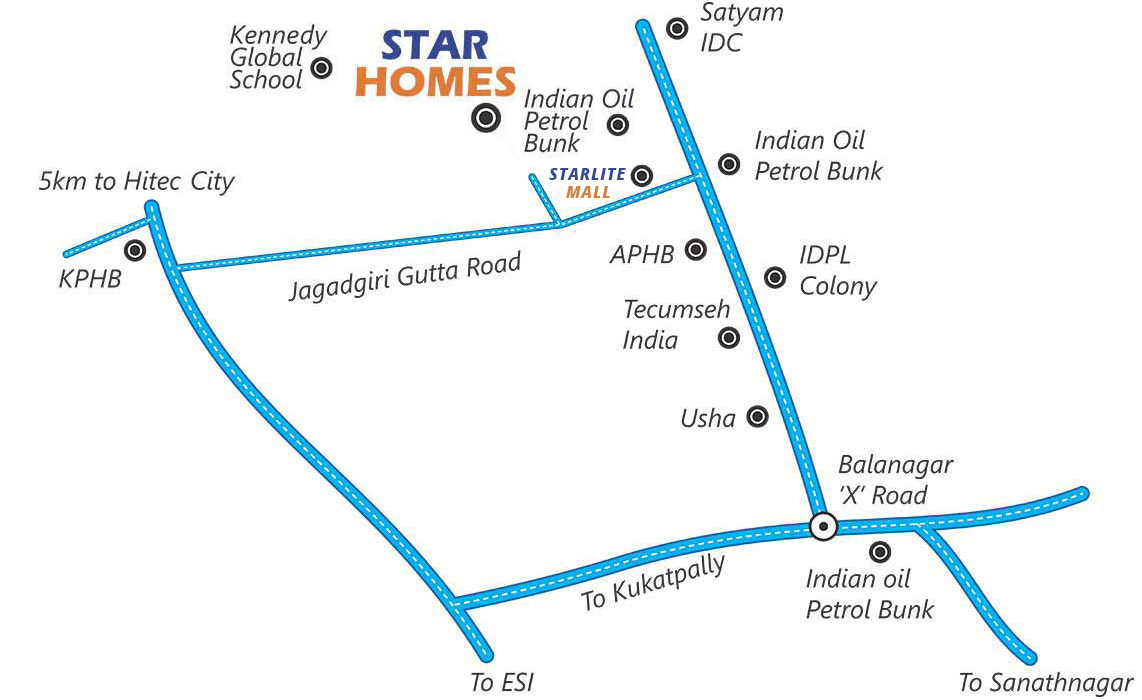


Ground Floor Plan

First Floor Plan

Ground Floor Plan

First Floor Plan

| Structure | RCC Framed Structure. |
|---|---|
| Super Structure | First class bricks masonry in cement mortar |
| Plastering | Plastering with sponge finishing. |
| External Paint | Premium exterior paint & texture paint. |
| Internal Paint | Premium emulsion paint with roller finishing for both walls and ceilings. |
| Flooring | Drawing, living, dining & kitchen-marble / vitrified flooring. Bedrooms – Vitrified files. Bathroom & utility with anti skid ceramic tiles. |
| Dadoing | Dadoing up to 6 height in toilets. |
| Kitchen | Granite platform & sink, dado 2 height with granite tiles/ceramic tiles. |
| Electrical | Concealed copper wiring in conduits of standard make for lights, fans & power points. Power points for geysers in all bathrooms. Plug point for T.V.Audio system. 3 Phase supply for each house & individual meter boards. Miniature circuit breakers (MCB) & ELCB for each distribution boards of MDS or equivalent. |
| Communications | Telephone points in master bedroom & living room. |
| Plumbing | All water pipelines are CPVC / PPR. |
| Drainage | PVC sanitary piping of ISI Mark. |
| Water | Borewell water connections with provisions for sump & overhead tanks. |
Contact Us
+91 7893 6100 72
+91 7893 6200 72
sales@starhomes.in
SALES OFFICE
Patwari Enclave 6, Opp Sandhya Hospital,
Gandhinagar Road, Balanagar,
Hyderabad,
Telangana, India.
Contact Us
SALES OFFICE
Patwari Enclave 6, Opp Sandhya Hospital,
Gandhinagar Road, Balanagar,
Hyderabad, Telangana, India.