
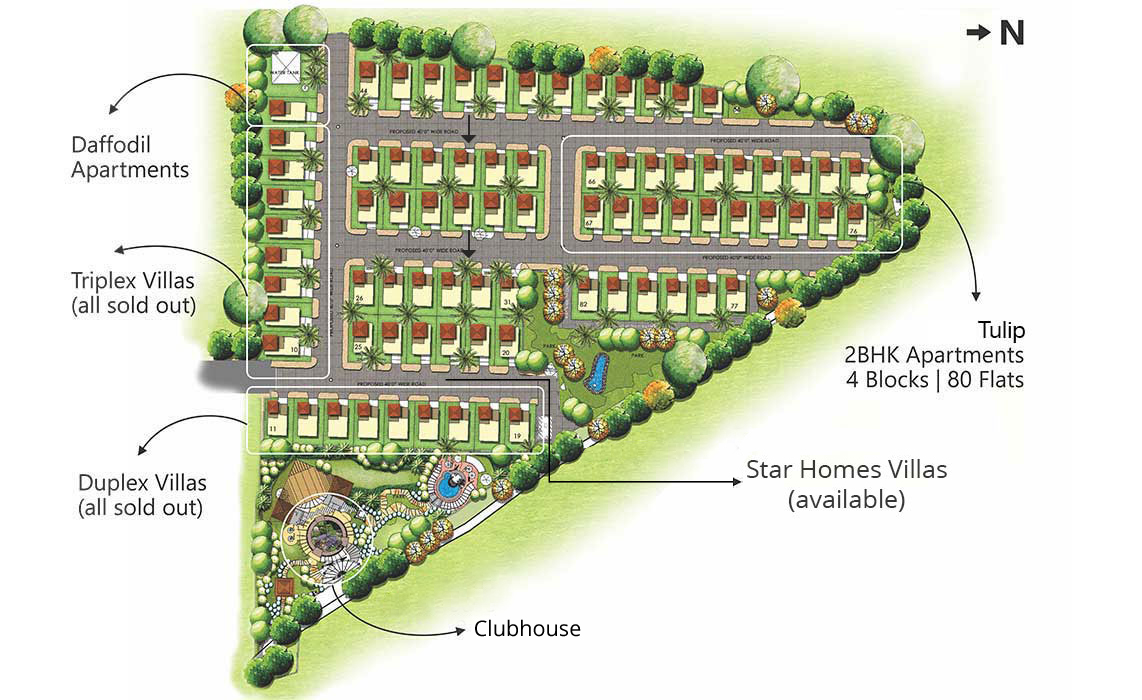

Ground Floor Plan

First Floor Plan

Second Floor Plan
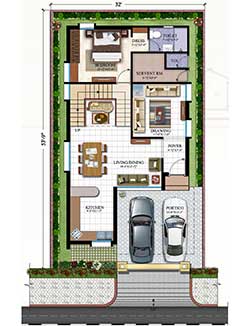
Ground Floor Plan
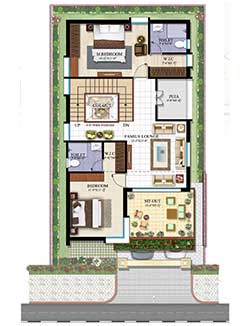
First Floor Plan
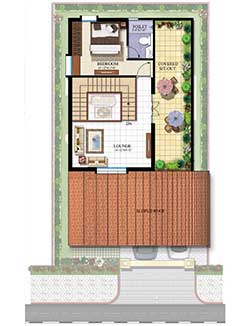
Second Floor Plan
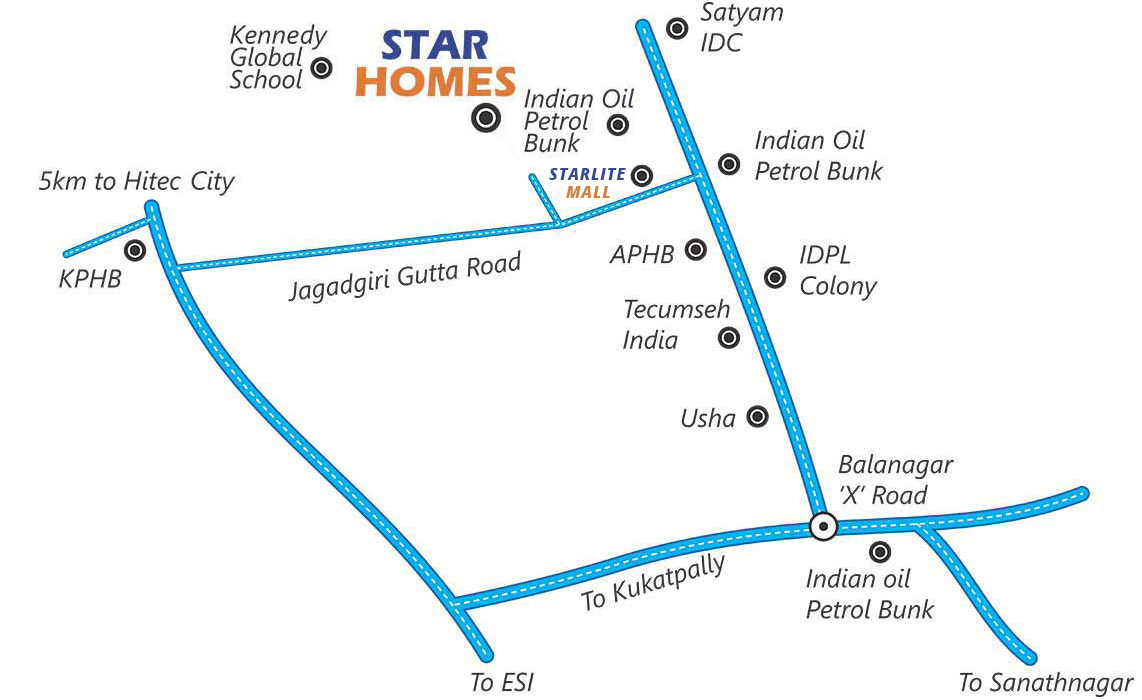





| Structure | RCC Framed Structure as per structural drawings in specified steel and mortar |
|---|---|
| Brick Work | Internal Walls 4 ” Aerocon Blocks |
| External Walls 6 ” Aerocon Blocks |
|
| Plastering | Internal Walls Plastering with cement mortar 2 coats with sponge finish. |
| External Walls Plastering with cement mortar 2 coats with sponge finish. |
|
| Wall Finishing | Internal Walls 2 coats – Luppum finish at all wall areas (except terrace inside walls), and 2 coats of premium quality emulsion paint. |
| External Walls 2 coats of white cement base Putty, primer and 2 coats of premier quality weather proof exterior point. Surface Texture finish as per elevation design. Wall cladding as per elevation design. |
|
| Flooring | Living & Dining Marble Flooring all floors. |
| Bed Rooms & Kitchen Vitrified Tiles Flooring. |
|
| Kitchen | Platform RCC Platform with Black Granite Top. |
| Wall Dado 2′.0″ – Glazed Wall Dado. |
|
| Sink Stainless Steel Sink without drain board with 2nos. Taps (Manjeera & Borewell water). |
|
| Electricity Points For water purifier, chimney, exhaust fan, geyser, fridge and microwave plus one extra. |
|
| Utilities / Wash | Wall Dado Glazed Ceramic Tiles Dado upto 5′ height. |
| False Ceiling | Bedrooms, Living, Dining Kitchen & Bathrooms POP Plain false ceiling. |
| Stair Case Internal | SS Railing |
| Terrace Area | M S Ladder for 2nd floor terrace |
| Carpark | Parking Area Finished with Coloured Drive-way paver blocks/Tiles. |
| Water Supply | Manjeera Water Water tank of 1000 ltrs will be provided only for Kitchen. |
| Bore Water Water tank of 2000 ltrs will provided. |
|
| Main Gate | Made of M.S. – Sliding Gate |
| Door Frames & Shutters | Main Door Wooden frame & Laminated Flush door. |
| Hardware Standard Fittings with Europa center lock. |
|
| Pooja Door Wooden frame with flush door. |
|
| Hardware Standard Fitting with aldrop. |
|
| All Other Doors Wooden frames with water & termite proof laminated flush door shutters. |
|
| Hardware Standard Fittings with mortice lock. |
|
| Windows | Window Frames Aluminium Windows with 4mm plain glass & Mosquito mesh sliding doors. |
| Safety Grills MS Safety grills to all windows except in Hall & living areas. |
|
| Toilet Tiles | Wall Dado Ceramic Designer tiles upto 8′ height. |
| Flooring Acid resistant, anti-skid ceramic tiles. |
|
| Plumbing Standard ISI make CPVC fittings. |
|
| Wash Basins High quality wash basin fitted on granite top. |
|
| Sanitary Fittings High quality sanitary Fittings, one bath tub with telephonic wall mixture. |
|
| Terrace Tiles | Anti-skid tiles in 2nd floor & overhead tank terrace area. |
| Electrical | Wiring Concealed ISI standard fire resistant copper wiring with adequate light, power & fan points. |
| Switches ISI standard Modular Switches, MCBs, ELCBs, & DB Board. |
|
| Other utility electrical points Geyser, Exhaust & one power point in each toilets. AC, TV, Telephone & one power point in Living & Bed rooms. Point for Washing machine in utility or kitchen. Light points in entrance, compound wall & 2nd floor terrace. |
|
| Earthing Provided for the entire Villa load. |
|
| Compound Wall | Made with Cement Bricks of 5′ height. |
Contact Us
+91 7893 6100 72
+91 7893 6200 72
sales@starhomes.in
SALES OFFICE
Patwari Enclave 6, Opp Sandhya Hospital,
Gandhinagar Road, Balanagar,
Hyderabad,
Telangana, India.
Contact Us
SALES OFFICE
Patwari Enclave 6, Opp Sandhya Hospital,
Gandhinagar Road, Balanagar,
Hyderabad, Telangana, India.